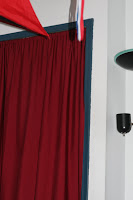

Small doesn't mean boring. This third bedroom has always been a 'boy' bedroom. For several years, it was for my older son. As babies were being born, he'd share his space with someone small. It became necessary to take the closet door off (note the Walmart 'curtain') to fit a crib or toddler bed in there.
We were given a trundle bed several years ago (it's hidden behind the light blue comforter in the first picture) and that's where the younger son slept till big brother moved out.
This room is now the guest room whenever we have overnight visitors. Son stays in our room on the fold out bed and the trundle bed opens up to make a nice double sized bed. It means moving the dresser aside a wee bit (just barely visible on the left side of the first photo).
One more concession we made for two people in such a tiny room; we removed the door and replaced it with a bifold door. It needs less space to open and is sufficient for privacy. Our children are not encouraged to 'hide' in their rooms so doors are usually kept open when they are in their bedrooms. A bifold door is sufficient for privacy.































